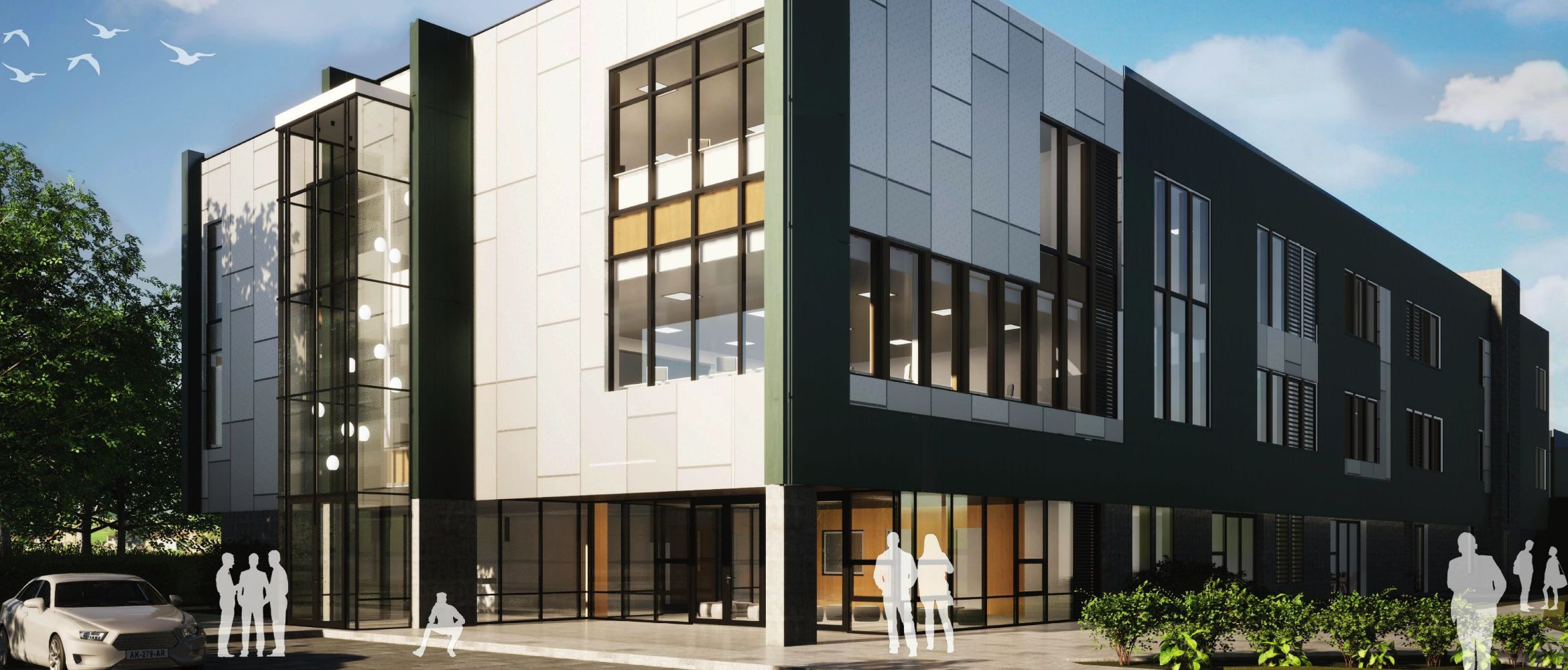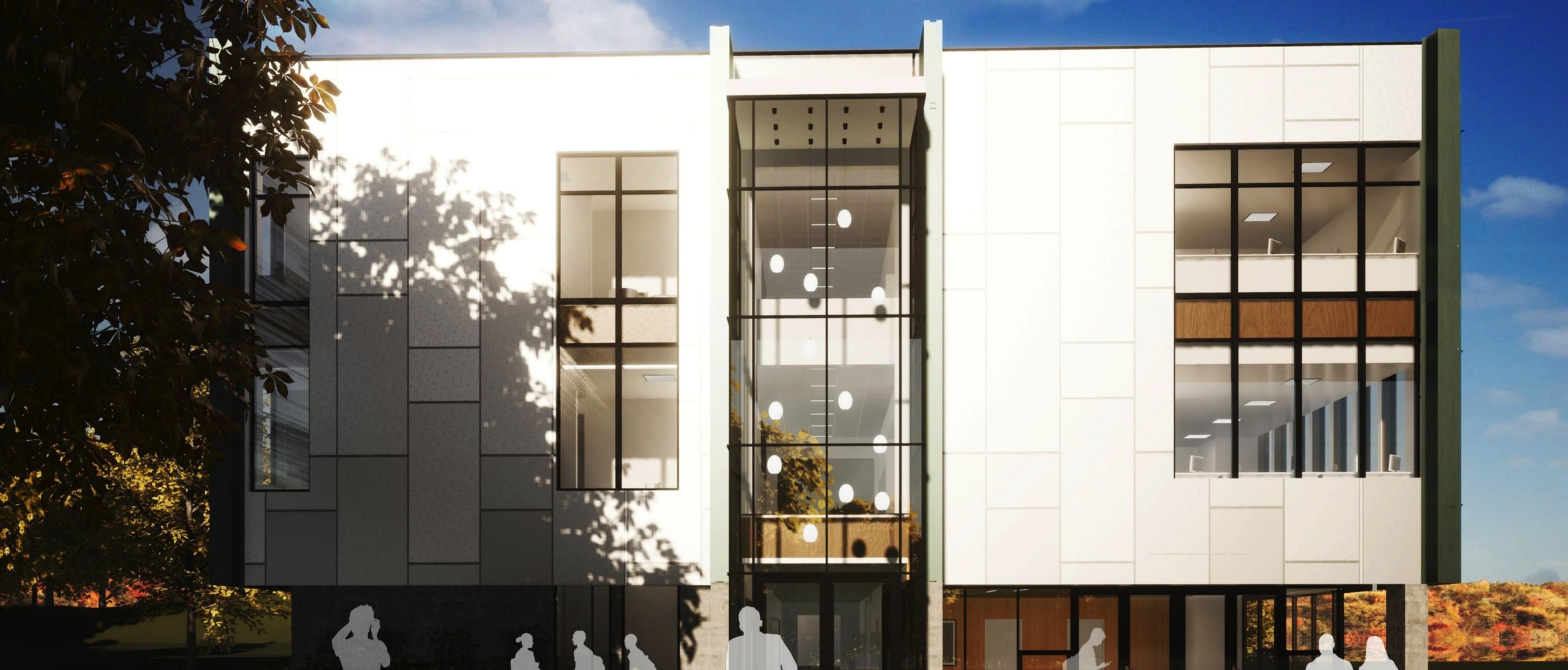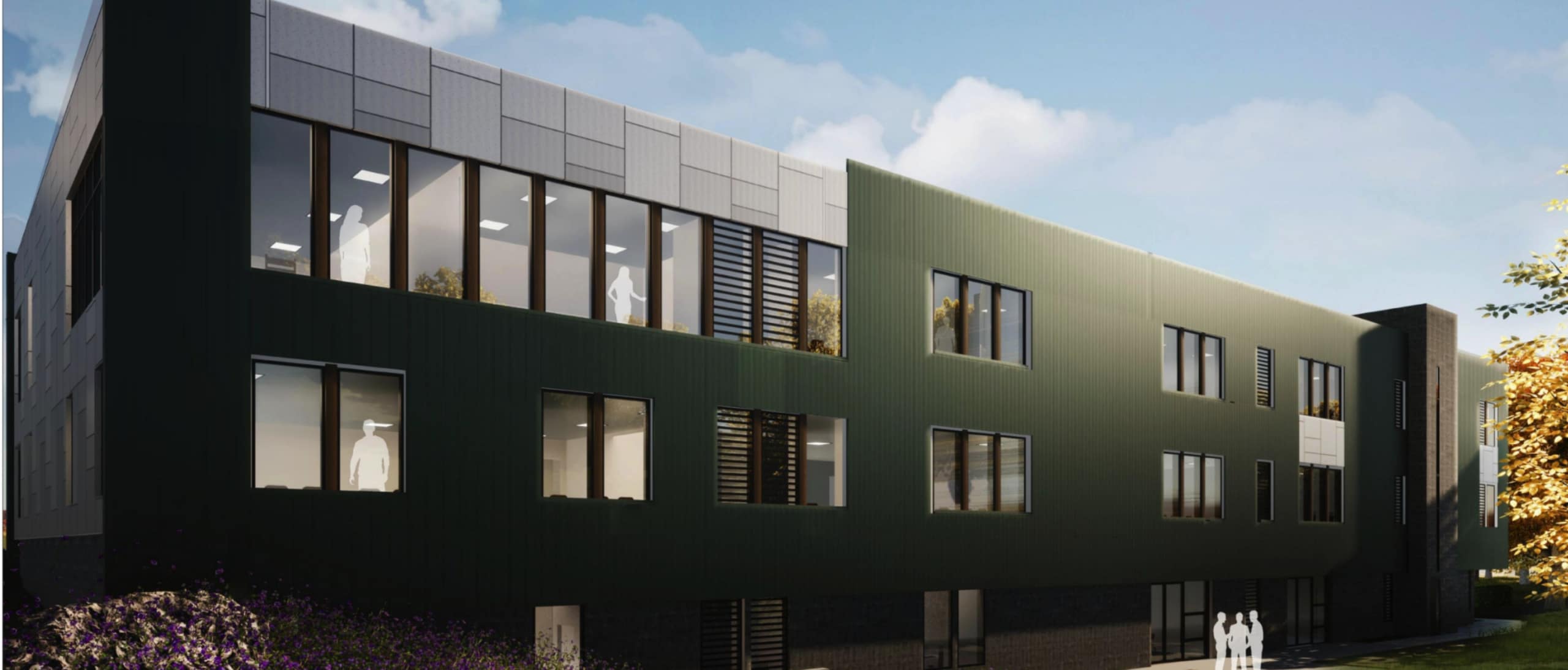


This forward-thinking public charter school provides a critical pathway for adults with high school diplomas, bridging the education / vocation gap to unlock their students full potential and contribute to the community’s growth and economic success.
Phase 1 of this ambitious project involved careful site work, including the relocation of a majestic 40-foot heritage tree, a symbolic nod to preserving community roots while embracing growth.
Phase 2 saw the construction of a 40,000-square-foot, 3-story, state-of-the-art facility designed to inspire and uplift.
In addition to welcoming community-accessible spaces that reinforce the Academy’s role as a cornerstone of opportunity and advancement, the building also includes: modern academic spaces, student collaboration and meeting spaces, and cutting-edge vocational training areas supporting the EMT and HVAC disciplines.
40,000
A2 Architects
VIKA Engineers
Eichberg Construction